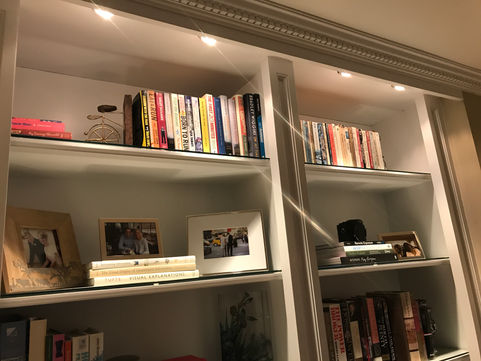The Living Room
Spanning the eastern side of the original 1920s home, the living room features a wood-burning fireplace with custom mantle, built-in shelving and cabinetry, dentil crown molding.
-
Area: 231 square feet (21' x 11')
-
Ceiling: 7'7"
-
Floor: Wood
-
Walls: Plaster
-
Baseboard: 7-inch, 2-piece (base and cap) - Ascutney style
-
Crown Molding: 1-piece dentil (style TBD)
-
Paint: Benjamin Moore (color TBD)
-
-
Fixtures:
-
RH Pauillac Fabric Shade Grand Sconce in Lacquered Burnished Brass (2x)
-
RH Gallery Picture Light in Antique Brass (1x 12-inch, 1x 18-inch)
-
-
Furniture:
-
RH Belgian Track Arm Sofa
-
RH 1950s Italian Shelter Arm Leather Chair (2x)
-
RH Slimline Task/Floor Lamp, Lacquered Burished Brass (2x)
-
-
Art & Decor:
-
Rabbit by Jonathan Adler, 8-inch, white
-
Bucks County Pennsylvania Landscapes by Gordon Haas, framed
-
-
Other Details:
-
-























